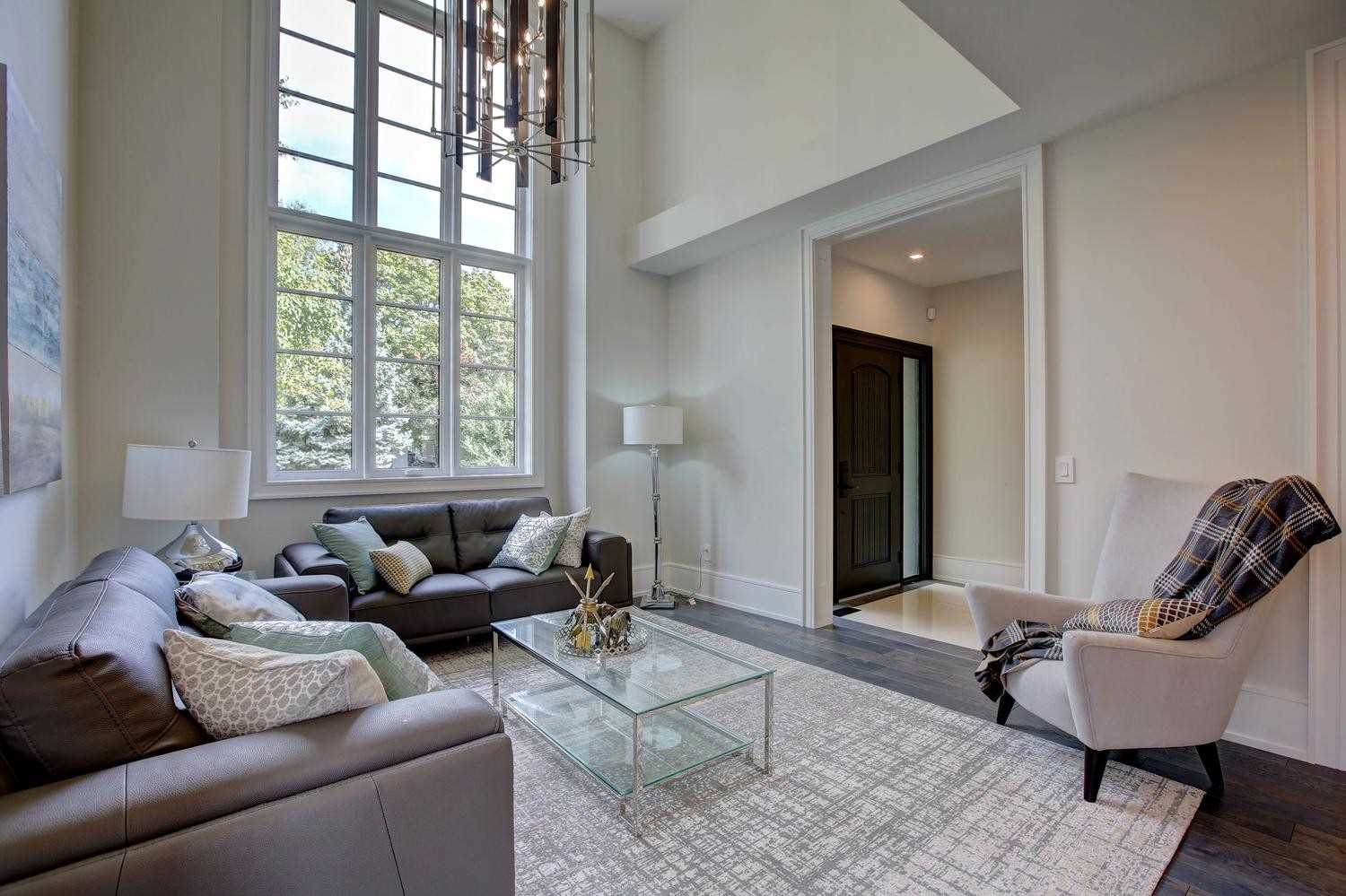[mrp account_id=58770 searchform_def=idx.browse embed=true context=recip init_attr=idx_v2_map_pos~43.53008068563989|-79.88984282150204,idx_v2_map_zoom~7.887730672544993,idx_v2_map_radius~71.2,listingType~AUTO,idx_v2_no_zoom_scroll~true]

[mrp account_id=58770 searchform_def=idx.browse embed=true context=recip init_attr=idx_v2_map_pos~43.53008068563989|-79.88984282150204,idx_v2_map_zoom~7.887730672544993,idx_v2_map_radius~71.2,listingType~AUTO,idx_v2_no_zoom_scroll~true]