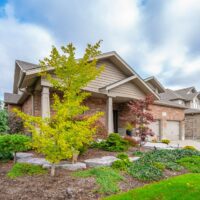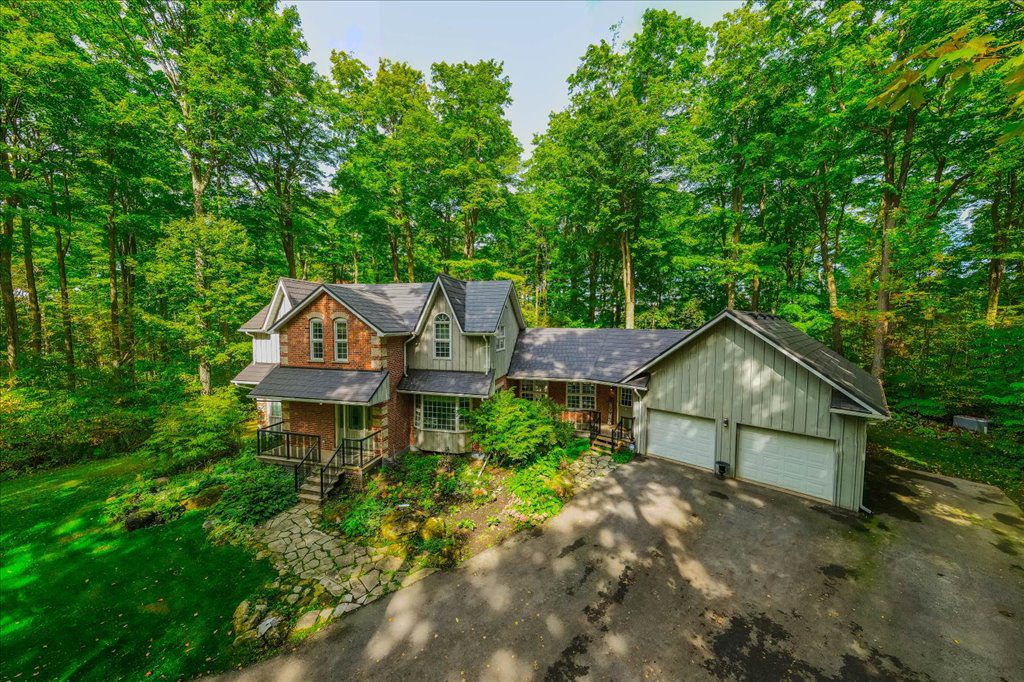Property Description
| Welcome to 51 Dominion Drive where pride of ownership is on display at every turn. This gorgeous custom built bungalow offers over 3600 sq/ft of elegant living space, has a basement walkout and sits on a premium and professionally landscaped 60 x 138 x 60 x 130 lot backing onto forest and trails. As soon as you walk in the front door you will be met with a bright open concept design. The main floor features hardwood throughout, separate dining room, a stunning updated kitchen with quartz tops, tons of cupboard space, stainless steel appliances, large center island with breakfast bar that overlooks the spectacular family room that boasts a handsome stone fire place and features large windows allowing natural light in and spectacular views out. The dinette area offers a walk out to the brand new deck with amazing views of the private fully fenced oasis and forested parklands beyond, a perfect vantage point for bird lovers (you would think you had your own bird sanctuary). As you walk down the deck stairs you will find a private brick patio with another patio steps away by an arbor – a great set up for entertaining. The main floor also offers 2 bedrooms, the a large master bedroom has a 5 piece ensuite and a generous sized walk-in closet. The basement features 2 additional bedrooms, one of which is used as an office with beautiful built in cabinets. The third room can be used as a gym or another bedroom. Want more… 4 piece bath, massive rec room with wet bar that can be easily converted to a kitchen with walkout to patio beneath deck. The basement also has a large storage / utility room and basement flooring is equipped with in ground heating. This home has it all and needs to be seen to be appreciated. Book a private showing. | |
Gallery
Tour The PropertyProperty Details
Additional Details
Welcome to 51 Dominion Drive where pride of ownership is on display at every turn. This gorgeous custom built bungalow offers over 3600 sq/ft of elegant living space, has a basement walkout and sits on a premium and professionally landscaped 60 x 138 x 60 x 130 lot backing onto forest and trails. As soon as you walk in the front door you will be met with a bright open concept design. The main floor features hardwood throughout, separate dining room, a stunning updated kitchen with quartz tops, tons of cupboard space, stainless steel appliances, large center island with breakfast bar that overlooks the spectacular family room that boasts a handsome stone fire place and features large windows allowing natural light in and spectacular views out. The dinette area offers a walk out to the brand new deck with amazing views of the private fully fenced oasis and forested parklands beyond, a perfect vantage point for bird lovers (you would think you had your own bird sanctuary). As you walk down the deck stairs you will find a private brick patio with another patio steps away by an arbor – a great set up for entertaining. The main floor also offers 2 bedrooms, the a large master bedroom has a 5 piece ensuite and a generous sized walk-in closet. The basement features 2 additional bedrooms, one of which is used as an office with beautiful built in cabinets. The third room can be used as a gym or another bedroom. Want more… 4 piece bath, massive rec room with wet bar that can be easily converted to a kitchen with walkout to patio beneath deck. The basement also has a large storage / utility room and basement flooring is equipped with in ground heating. This home has it all and needs to be seen to be appreciated. Contact your agent and book a private showing.




